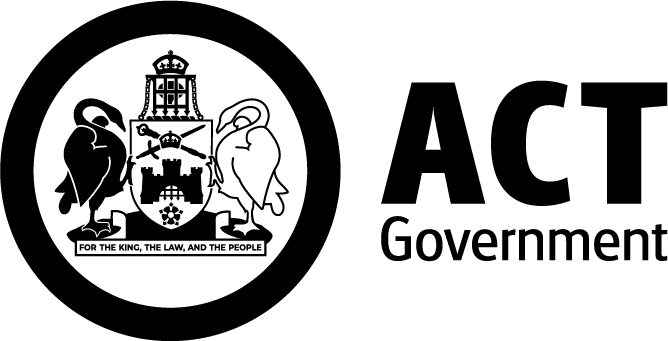The Cameron Offices complex in Belconnen Town Centre is Canberra's first architectural example of Structuralism, where buildings are integral and contributing elements of an overall urban order rather than separate and individual elements. The complex was designed by John Andrews (1933-2022), a leading Australian architect of the modern movement. The structural system was designed by Peter Miller, then one of Australia’s most creative structural engineers. In 1999 it was entered in the Australian Register of the National Estate, the World Register of Significant 20th Century Australian Architecture, and World Architecture: A Critical Mosaic, a history of 20th century architecture.
Belconnen Town Centre was conceived as residential, commercial and retail sectors connected via an internal pedestrian street, with an improved work environment by allowing each person a landscaped view. The Cameron Offices design was nine wings of four storeys, which stepped with the contours of the site and were linked across roadways via pedestrian walkways to adjacent residential and retail complexes. It influenced the design briefs for other office complexes commissioned by the National Capital Development Commission in the 1970s and 1980s. The complex is a very good example of two late 20th century styles: International and Brutalist.
As well as large-scale innovation, the complex incorporated a variety of new and unusual technical and design features, including integration of the lighting and air conditioning within the floor beams, a new structural system for column-free spaces in the office wings, overhanging upper floors for shading to the north, and long reinforced concrete balustrades along the ‘Mall’, the communication spine connecting the eastern ends of the wings. Courtyard landscaping with native species created a uniquely Australian concept in office landscapes.
The complex was constructed between 1970 and 1977 was the first building constructed in the Belconnen Town Centre.. It suffered perennially from leaks, and in 1987-88 the rooftop tennis courts and garden terraces were themselves roofed in an attempt to resolve the problem.
The Australian Bureau of Statistics was the major tenant until 2001. In 1999 it was announced that, following the sale of Cameron and the nearby Benjamin Offices, a new building would be constructed on the Cameron Offices site for the Bureau. In July 2001 John Andrews and the new owners, Cameron Nominees, re-examined the proposal. Their recommendation was that Wings 1 and 2 and the walkway to the bus interchange be demolished and the remainder partitioned for use as residential and small commercial premises, retaining the Optical Galaxy sculpture in place and modifying the courtyards to provide main address to each apartment.
In 2003 it was agreed to retain Wings 3, 4, 5, 6, 7, 9 and part of Wing 8, and these elements of the Cameron Offices were nominated for inclusion in the Commonwealth Heritage List in 2004. The Australian Heritage Council refused entry on the National Heritage List, but recognised that the offices had Commonwealth Heritage values. Wings 3, 4, 5 and the Bridge were listed in 2005; the remaining wings were to be demolished. In 2008 a request was made for emergency listing in the National Heritage List on the grounds of heritage values under imminent threat, but it was disallowed.
In 2010, Wing 5, which had remained vacant after the demolition of the other wings, was converted into student accommodation, Weedon Lodge, for the nearby University of Canberra. In 2013, ComSuper combined their offices in Wings 3 and 4, into Wing 3. Between 2013 and 2014, the recently vacated Wing 4 was also converted into student accommodation.
The Benjamin Offices, the companion office complex as part of the original design for Belconnen Town Centre, was demolished in 2022.

