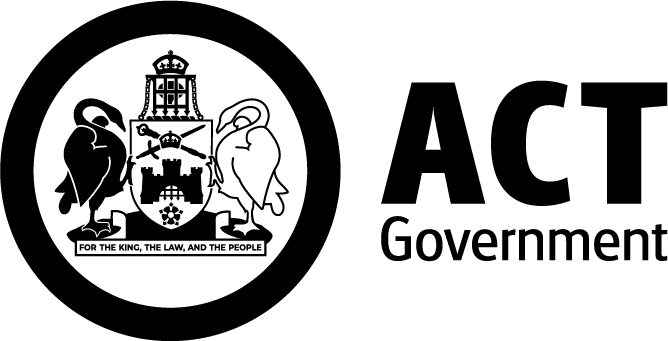ACT Heritage Library Manuscript Collection
HMSS 0306 Keith Clarke Photographs
Call Number | HMSS 0306 |
|---|---|
Collection | Keith Clarke Photographs |
Date Range | September 1968 |
Quantity | 0.01m (1 folder) |
Access Conditions | open |
Copying conditions | with attribution |
Related Collections |
In December 1968 Keith Clarke took up an appointment in the Department of Microbiology of the John Curtin School of Medical Research at the Australian National University (ANU). In September he and his wife Gladys visited Canberra to select a suitable house from the stock of University Housing. They chose 12 Blyth Place, Curtin, in the Radburn development because it was close to school and shops, and Keith took these photographs of the general area and the school the children would attend.
The ANU had a variety of housing types that could be rented by staff and students. The houses in Curtin, which were built as part of a Government housing group, were intended for new permanent members of staff with families. The university controlled roughly a quarter of the houses in the Radburn development, but most of the Clarkes’ neighbours worked for the Department of Supply, newly transferred from Melbourne. University houses were rented to staff members at low rates on the condition that they could be occupied for up to three years, if they remained on staff. At the end of that time, tenants could either buy the house or move.
Although the Clarkes liked the district the house was not suitable for their family so they eventually designed and built a home in Waramanga and left Curtin in July 1970.
The photographs are all black and white, 16.7 x 12 cm.
Image number | Description |
|---|---|
1 | North Curtin Preschool, Ayers Street, and the Radburn area, looking south from the bridge over the underpass at Carruthers Street, Curtin |
2 | North Curtin Primary School at left, and houses in Propsting and Reynolds Streets, looking north from the bridge over the underpass at Carruthers Street, Curtin |
3 | North Curtin Primary School, looking north from the bridge over the underpass at Carruthers Street, Curtin |
4 | Clarke family car at the entrance of the North Curtin Primary School |
5 | South and east wings of the North Curtin Primary School |
6 | West wing of the North Curtin Primary School |
7 | North side of the North Curtin Primary School |
8 | North Curtin Primary School library, taken through the window |
9 | Carruthers Street underpass, Waddell Place flats and Curtin Shopping Centre (with the same roof shape as the primary school), looking from the school |
10 | Blyth Place, Curtin. In the Radburn plan vehicular and pedestrian traffic were separated. Vehicles, including mail and garbage disposal, came to this fully fenced place; houses faced away from the road towards pathways through parkland |
11 | Fronts of even-numbered houses in Blyth Place; the houses on the right are in McLean Place. There are no overhead power lines; all were underground |
12 | Radburn houses seen from the bridge over the underpass at Curruthers Street near Nelson Place, showing parkland and the pathway to the shopping centre |

