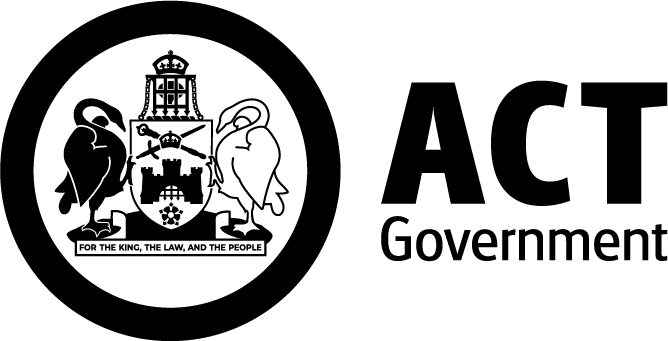ACT Heritage Library Manuscript Collections
HMSS 0379 Noel Bell + Ridley-Smith Photographs of Architecture in Canberra 1960s-1970s
Scope and Content Notes
| Call Number | HMSS 0379 |
|---|---|
| Collection |
Noel Bell + Ridley-Smith Photographs of Architecture in Canberra 1960s-1970s |
| Date Range | 1967-1977 |
| Quantity | 0.09m (1 manuscript box) |
| Access Conditions | open |
| Copying Conditions | with attribution |
| Related Collections |
Noel Bell and Herbert F Hely commenced their Sydney architectural practice in January 1959 under the name Herbert F Hely & Noel Bell. They later admitted Duncan Horne as a new partner and the firm was renamed Hely Bell and Horne Architects. In July 1968 Noel Bell commenced in partnership with Ridley Smith under the name Noel Bell-Ridley Smith Architects. The firm is now NBRS+Partners.
The firms designed many churches, particularly Anglican and Baptist, and both Bell and Smith designed retirement villages and university halls of residence as cluster groups of rooms around a central meeting area, thus avoiding long noisy corridors and bringing a sense of calm domesticity to institutional living quarters.
During the 1960s and 1970s the firms prepared designs for a number of projects in Canberra. This collection consists of reports and photographs of their designs, and photographs of other significant buildings constructed in Canberra at that time.
The images are grouped by project within an arrangement by type – either prints/negatives or 35mm slides. The box list groups all items by project.
Box List
|
DESCRIPTION |
PHOTOGRAPHER |
QUANTITY |
DATE RANGE |
|
Rivett School, Fremantle Drive – the school was not fully completed until mid 1972 |
|
27 x 35mm colour slides |
December 1971 |
|
Hackett Primary School |
Hely, Bell and Horne Architects |
10 x 35mm colour slides |
January 1967 |
|
Belconnen 7 Primary School; 3 slides undated but probably 1967 |
|
7 x 35mm colour slides |
September 1968 |
|
Barton Offices, designed by Harry Seidler; print undated |
|
11 x 35mm colour slides 1 colour print |
December 1971, June 1973 |
|
National Library of Australia, view from Lake Burley Griffin, stained glass windows, tapestry in foyer |
|
9 x 35mm colour slides |
September 1968 |
|
Royal Australian Institute of Architects (RAIA), Red Hill |
|
9 x 35mm colour slides 2 x colour prints |
September 1968 February 1969 |
|
Garran and Burton Halls of Residence, Australian National University |
|
16 x 35mm colour slides |
January 1971 |
|
Northbourne Avenue buildings and landscaping: 6 slides of MMI building, 78-70 Northbourne Avenue; 2 slides of landscaping; 4 slides of NRMA building |
|
12 x 35mm colour slides |
1970 |
|
Unknown building, possibly Hughes Baptist Church |
|
2 x 35mm colour slides |
September 1968 |
|
Unknown development site |
|
10 x 35mm colour slides |
|
|
Bruce Nursing Home model |
David Moore |
5 x 35mm colour slides, 2 black and white proof sheets, 7 x black and white prints |
|
|
Hughes Baptist Church, Groom Street |
David Moore – prints of model |
16 x 35mm colour slides, 2 x colour prints, 4 x black and white negatives and prints of model, 3 x black and white negatives of perspectives, 1 black and white print of perspective |
1964 – 1965 |
|
Aged Persons’ Hostel, Goodwin Centre, Farrer, for and on behalf of the National Capital Development Committee by Noel Bell-Ridley Smith Architects Reports: Master Plan and Hostel Accommodation March 1974 and November 1974; Master Plan and Cottages, November 1974 |
|
3 books |
1974 |
|
Aged Persons’ Hostel, Goodwin Centre, Farrer |
David Moore – print of model |
1 x black and white print of model, 7 x black and white negatives and prints of plans, 6 x colour prints of complex, 1 x proof sheet of 35mm negatives of completed development |
|
|
Australian Defence Force Academy (ADFA) cadet accommodation |
|
1 x black and white negative of perspective view |
|
|
Fisher Primary School |
|
2 x colour prints |
|
|
Campbell Park Defence Complex |
|
4 x colour prints |
1972 – 1977 |

