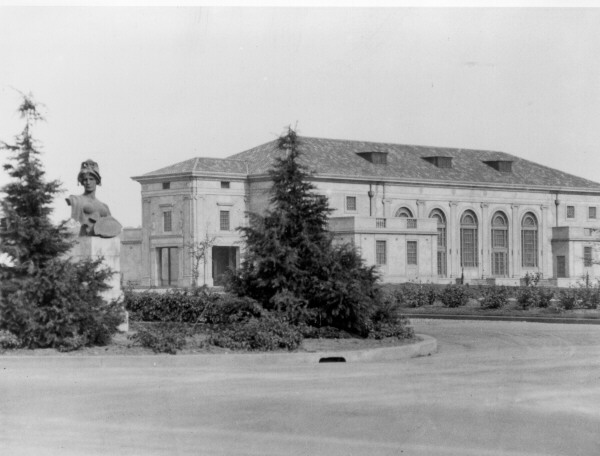Albert Hall |
The Albert Hall hosted Australia’s first citizenship ceremony, conducted by Ben Chifley in 1949, the beginning of the Petrov Royal Commission in 1954, and during the 1960s it was the National Tally Room for federal elections. It continues to be used for a wide range of community and commercial events, cultural performances and exhibitions.
The Albert Hall also houses a Compton theatre organ. This pipe organ was built in 1933-34 by John Compton Organ Co, London for the Odeon Theatre, Cheltenham, England. It was imported to Australia in 1967-68. In 1977 it was bought for the ACT Branch of the Theatre Organ Society of Australia, which installed the organ and restored it for its inaugural concert on 17 August 1986.
Original landscape elements are the two atlas cedars on the Commonwealth Avenue side, three London plane trees and three pines along Kaye Street, the sundial, and some elements of the rose garden. Bellona, Canberra’s first public sculpture, twice graced the northeast corner of the Albert Hall site (1927-1954 and 1993-1998) before moving to her permanent home at the Australian War Memorial in August 1999.
The sundial pedestal was part of the Houses of Parliament in Westminster, England. In 1934, Mr JN Reeson acquired several pieces of decorative stonework that had been removed during refurbishment, and presented some of them to the Federal Government for use in Canberra. A bronze sundial and a plaque were cast for the pedestal, and in 1936 the circular rose bed in front of the Albert Hall was slightly modified to take the new structure.
More information
| ACT. Planning and Land Management Group Heritage Places Register: Albert Hall, Yarralumla. [Canberra], ACT Government, 2000. ACTHL Location: H 354.353 ACTP no. 159 | VIEW ONLINE |
Albert Hall Refurbishment. [Canberra], ACT Public Works, 1990. | ACTHL Location: H 720.28809947 ALBE |
| ‘Albert Hall’, [various plans and elevations], 1926 | ACTHL Location: C3 AA4-6 |
"The Albert Hall : A timeline', Our Albert Hall website, 2007 | VIEW ONLINE |
| ‘Assembly Hall. Kerb Levels and Layout’ [including names of roses in rose garden], hand-coloured plan on linen, 25 June 1928. | ACTHL Location: B10 CC15 |
| Australian War Memorial ‘Canberra’s first lady receives a makeoverr’. | VIEW ONLINE |
| ‘Gift of plinth for use as a sundial base, [Albert Hall] Canberra’. Includes a large coloured drawing of the sundial by Marcus O’Dean, 5 March 1936. National Archives of Australia file 1937/12238 | |
| Martin, Eric. ‘Albert Hall’, Heritage in Trust, Autumn 2004, pp. 5-8. | ACTHL Location: H 720.9947 HERI |
National Archives of Australia. Fact Sheet 250 - Albert Hall Canberra. July 2009. List of resources on the Albert Hall held by the National Archives of Australia. | |
Organ Historical Trust of Australia, |


