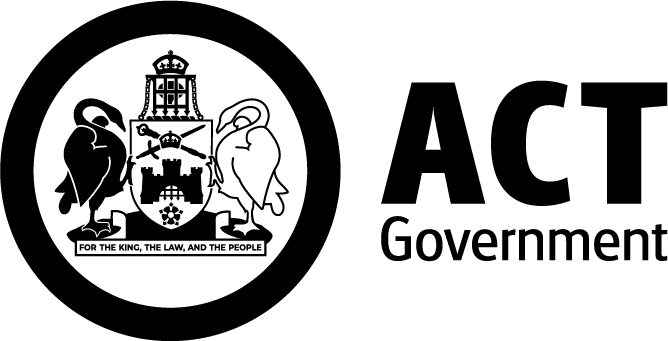ACT Heritage Library Manuscript Collection
HMSS 0336 The Causeway Redevelopment Photographs
|
Call Number |
HMSS 03336 |
|
Collection |
The Causeway Redevelopment Photographs |
|
Date Range |
1977-1978 |
|
Quantity |
0.01m (1 wallet) |
|
Access Conditions |
open |
|
Copying conditions |
with attribution |
|
Related Collections |
121 houses were constructed as workers' cottages at The Causeway in early 1925. The area was laid out in a rectangular grid, unlike other Canberra suburban development, and was intended as a temporary settlement only.
The houses were timber-framed, with timber external lining, galvanised iron roofs and timber floors. They consisted of tw bedrooms, sitting room, kitch/dining room, bathroom/laundry and sewered outdoor toilet. Hot water was provided by a chip-heater; cooking was by a wood fuel stove and the sitting room was heated by an open fireplace or wood fuel stove.
By 1974, the National Capital Development Commission considered the houses below the standard of contemporary public housing and plan devised to upgrade the district.
During 1977 and 1978, all of the weatherboard houses were removed and 40 new brick houses constructed. Residents wishing to stay were involved in choices regarding their new houses, those wishing to move were offered government housing elsewhere in Canberra.
BOX LIST
|
DESCRIPTION
|
QUANTITY
|
DATES |
|
Old Causeway Houses, black and white photographic prints 10cm x 14.5cm. |
7 |
Ca 1977 |
|
|
||
|
New Causeway Houses, black and white photographic prints 9cm x 12.5cm. |
7 |
Ca 1978 |
|
|
||
|
New Causeway Houses, black and white photographic |
7 |
Ca 1978 |
|
|
|
|
|
Aerial Photograph of The Causeway (reproduction of a section of a larger photograph) 10cm x 22.5cm |
1 |
1945 |

