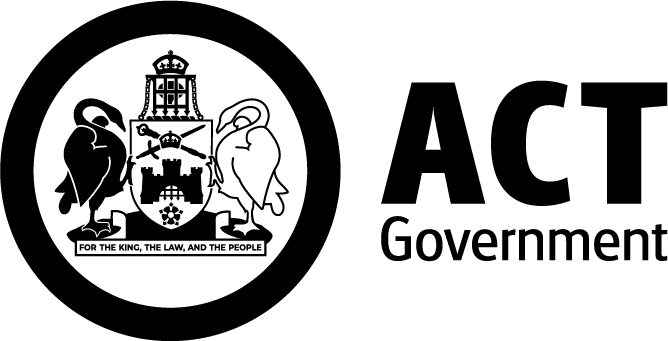|
1
|
Australian Frontier Canberra Panel.
Australian Frontier, based in 3 Civic Building, Garema Place, Canberra, was an organisation set up by the Australian Council of Churches as “an instrument to assist man as (a) he attempts to adjust to the demands of rapid social change, (b) he faces the complex questions of responsibility which are thrust upon him by the world in which he now lives.” “As an instrument of social change, Frontier aims to assist man in his struggle to build a responsible society – a society which enables, encourages and, where necessary, requires its citizens to act in the best interest of the welfare of their fellows.” It organised courses of study and conducted community consultations on matters of social interest. (Information from booklet Australian Frontier Aim and Programme in the collection)
Correspondence and research notes concerning Pumpurs’ involvement as consultant in community consultation “The use of the Natural Environment in the ACT: possibilities and responsibilities” and the papers of other seminars and courses. File also contains Australian Frontier ephemera
|
1 file
|
1967-1969
|
|
1
|
Medium density housing flats, units and townhouses for a report on residential densities:
Torrens;
Duplex units section 15 Cook, Section 15 Aranda, Section 19 Aranda (R and A Pegrum architects);
Group Housing Section 9 Campbell (Harry Seidler and Associates architects);
Garran Section 36; Flats Section 11 Reid (Collard Clark and Jackson architects);
Town House Units Section 13 Farrer (Dirk Bolt and Associates architects);
ANU Patio Houses Section 33 Garran (Harry Seidler and Associates architects);
Flats Section 8 Braddon (Budden, Nangle and Micelle and Department of Works architects);
Flats Section 20 Campbell, Section 37 Hackett|
Flats Section 7 Chifley, Section 24 Pearce (Leith and Bartlett Ltd architects)
Three standard houses section 35 Aranda, Government Built Duplex Units Section 19 Hackett
Flats section 100 Curtin (H. Foskett architect), Section 48 Hughes
|
23
|
1960s
|
|
1
|
Street views of houses
Vasey Crescent, Campbell, Section 36
Majura Avenue Ainslie, Section 92
Padbury Street, Downer, Section 36
Nardoo Crescent, O’Connor, Section 32
Creswell Street, Campbell, Section 8
Key Street, Campbell, Section 8
Blackett Street, Downer, Section 39
Vasey Crescent, Downer
Allport Street, Downer, Section 63
Blackett Street, Downer, Section 34
Duffy Street, Ainslie, Section 104
Duffy Street, Ainslie, Section 101
Duffy Street, Ainslie, Section 109
Wattle Street, Lyneham, Section 25
Vasey Crescent, Downer, Section 30
Duffy Street, Ainslie, Section 10
Fairfax Street, O’Connor, Section 66
Cockle Street, )’Connor, Section 84
|
21
|
1960s
|
|
2
|
Album of photographs illustrating various aspects of suburban streetscape planning and house design
Reid, showing high density mixed development
Old and new Deakin, showing the reduction of building block area
O’Connor, showing the effects of sprawl
Forrest, showing the low density development of Old Canberra area
New type of house under construction at Ainslie, with covered verandah and attached car port
New type houses in course of erection in La Perouse Street, Griffith, planned as a group development
Minor variation obtained by an attached car port
Private house, Tasmania Circle, Forrest, with outdoor terrace and pergola
Private house, Wilmot Crescent, Forrest
Street planting in Mugga Way masks the individual house
Tree planting as an avenue in Torrens Street, Braddon
Government housing in Newman Street, Yarralumla
Narrow frontages in Walker Crescent, Narrabundah
Wide frontages in Captain Cook Crescent, Griffith, 1947
Flats, Ainslie Avenue, Reid
Desirable standard of road widths and nature strips, Elimatta Street, Reid
Housing in Jansz Crescent, Griffith, under construction as a group
Hopetoun Circuit, Deakin, showing restless character as street architecture as a result of individual private architecture and reduced frontages
Departmental housing at North Ainslie, showing restless street scene caused by mixed styles and materials
Departmental housing in Mueller Street, Yarralumla, showing advantages of repetition and wide frontages
Individual, privately constructed houses of some architectural merit in Bedford Street, Deakin, showing mixed styles on narrow frontages
Grouped government housing, Griffith, showing advantages of simple form and continuous roof line
Private enterprise housing, Deakin, with differing materials and styles resulting in poor street architecture
New type of Departmental house using a flat roof, next to the Olympic Swimming Pool, Reid
Government housing at Narrabundah with lean-to roof and attached car port
Private enterprise housing at Deakin using a mixture of contemporary and non-contemporary styles in varying materials to form a very satisfactory street pattern
La Perouse Street, Griffith, government housing using limited repetition to create acceptable street scene
McGregor Street, Deakin, using new types of two storey houses in a group with single storey houses, gives variety to street scene
Government housing at Yarralumla, completed in 1955/1956, with older housing types of varying forms and materials tending to produce lack of harmony
An attractive older Canberra house type (1925/1926) in Reid
Complete hillside at Deakin of private development housing lacks national character of the city
Inconsistency of adjacent private enterprise housing with minimum side clearance
Group of Departmental two storey houses in Booroondara Street, Reid
Row of three storey flats at Braddon and Reid
Comparison prints of private housing at Hopetoun Circuit, Deakin and government housing at Newman Street, Yarralumla
Comparison prints of government housing 1956 and 1957 indicate development towards a uniform street scene
Comparison prints of private housing in Bedford Street, Deakin and government housing at La Perouse Street, Griffith
Comparison prints of single storey sprawl of dissimilar house types and uniform two storey blocks of flats with increased density
Comparison prints of recent government and private house design
|
|
1925 – ca 1960
|

