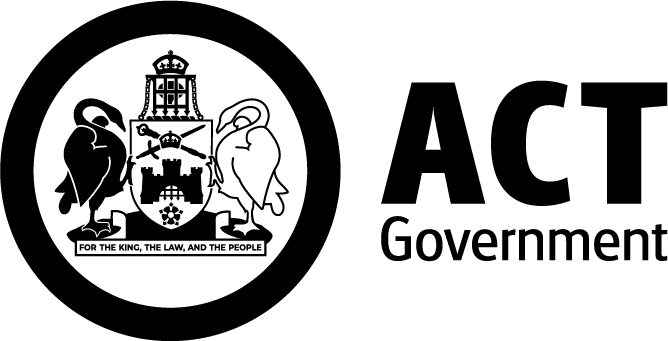ACT Heritage Library Manuscript Collections
HMSS 0388 Kevin Wilson, real estate documentation
Scope and Content Notes
| Call Number | HMSS 0388 |
|---|---|
| Collection |
Kevin Wilson, real estate documentation |
| Date Range | 1986 |
| Quantity | 0.06m (2 wallets) |
| Access Conditions | open |
| Copying Conditions | with attribution |
| Related Collections |
Kevin Wilson was a Canberra real estate agent, at this time in partnership with Phyl Davey and studying for a real estate qualification. The collection consists of two assignments submitted as part requirement for the qualification. They document two properties, "Merryville" a rural property in Murrumbateman, New South Wales, and the Wilson family home at 13 Wynter Place, Hughes.
Box List
ASSIGNMENT 1 – Rural property report on ‘Merryville’, Murrumbateman, NSW
Includes maps, photographs, plan of property, physical and stock carrying characteristics, management, stock etc, and some history of the property. Photographs are colour prints, 10x15cm except for those in the panorama, which have been cut as required.
|
IMAGE |
DESCRIPTION |
|
1 |
Entrance to Merryville from Dog Trap Road |
|
2 |
A 360 degree panorama created from 12 photographs: staff housing, machine shed, homestead, hayshed and grain storage, wall of large dam, Jolliffe’s tree, storage shed, ram shed, shearing shed, shearing quarters and staff housing, grain shed |
|
3 |
Some of the Merryville pastures |
|
4 |
Interior of the Sharlea shed showing the pens in which the ewes are housed |
|
5 |
Main homestead |
|
6 |
Main gate frames the homestead; the gates were originally from Centennial Park, Sydney |
|
7 |
Cattle yards |
|
8 |
Interior of the shearing shed; shearing stands in background and wool press in right foreground |
|
9 |
Moving footway in the shearing shed; sheep were propelled along this footway and down a slide into the sheep dip at the rear of the shed |
|
10 |
Other end of moving footway, showing the slide and the sheep dip |
|
11 |
Looking from the pens into the main part of the shearing shed |
|
12 |
Shearing stands; the rope is tugged to activate the combs on the shears |
|
13 |
Drive mechanism for the shears |
|
14 |
View from the front of the house, past the tennis courts to the shearing shed |
|
15 |
Cluster of houses and sheds on the hill opposite the homestead |
|
16 |
Driveway at front entrance to homestead |
|
17, 18 |
Mr Clark disentangling a sheep caught in barbed wire |
|
19 |
Tree and derelict buggy near the shearing shed have been sketched many times by the artist Jolliffe |
|
20 |
Copy of the 1979 notice of the dispersal sale and clearing sale displayed on the wall of the shearing shed |
ASSIGNMENT 2 – House report on 13 Wynter Place, Hughes (Block 23 section 9)
The house was the Wilson family home from 1964. Originally built by AV Jennings, it was extended in 1971/1972. The report includes 1 black and white photograph of the original house, and 84 colour photographs, 10x15cm. There is also a scrapbook of black and white photographs taken during construction of the house in 1964, consisting of 20 images 8x8cm and 2 images 8x13cm.
The report describes the house and garden in great detail, including comments on current and earlier uses for different areas.

