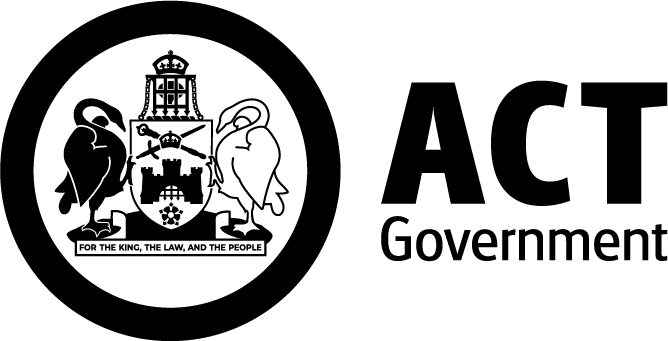ACT Heritage Library Manuscript Collection
HMSS 0350 Verge House Architectural Records
|
Call Number |
HMSS 0350 |
|
Collection |
Verge House Architectural Records |
|
Date Range |
1962-1963 |
|
Quantity |
1m (1 oversized wallet in map cabinet F-15) |
|
Access Conditions |
open |
|
Copying conditions |
with attribution |
|
Related Collections |
|
The modernist house at 204 Monaro Crescent (Block 11, Section 32, Red Hill) was designed by architect Robin Boyd of the Melbourne firm, Romberg and Boyd for Mr and Mrs Will Graves Verge. The house was purchased in February 2007 by Paul Lehmann and Garry Fleming.
This description of the house is by Martin Miles “204 Monaro Crescent, Red Hill. The Verge House”, http://www.canberrahouse.com/files/verge.pdf (accessed 10 January 2013)
“The house was the first for the new firm Romberg and Boyd, following the departure of Roy Grounds. It is a combination of two styles: post-war Melbourne regional with flat, metal-deck roof and widely projecting eaves; and post-war international with its cubiform shape and large sheets of glass. It is of grey-brown Besser brick construction with internal limed timber walls and timber floors. Entry is through the ground-level double carports that form an enclosed, heavily shaded portico. The main stairway is positioned obliquely to the front door so as to rise toward the east corner of the main living level of the house. All rooms are arranged around the two-storey, octagonal central atrium and main stair landing. The octagonal concept, essentially a square with the edges snipped off, is carried through to the exterior with eight pillars of crenellated concrete block providing the main supports. The house is flanked by wide timber-lined eaves which are shaved back at the four corner pillars. The house is open both to the exterior and, through the glass interior walls, to itself.”
BOX LIST
|
DESCRIPTION |
INCLUSIVE DATES |
|
Amended sketch plan |
11 March 1963 |
|
Residential Blocks for Lease, Red Hill Canberra ACT |
Ca 1962 |
|
Architectural Drawings |
|
|
Internal Door and Screen Details |
12 November 1963 |
|
Fitting Detail |
29 November 1963 |
|
Elevation, Floor and Site Plans (coloured) |
6 May 1963 |
|
Specifications |
May 1963 |

